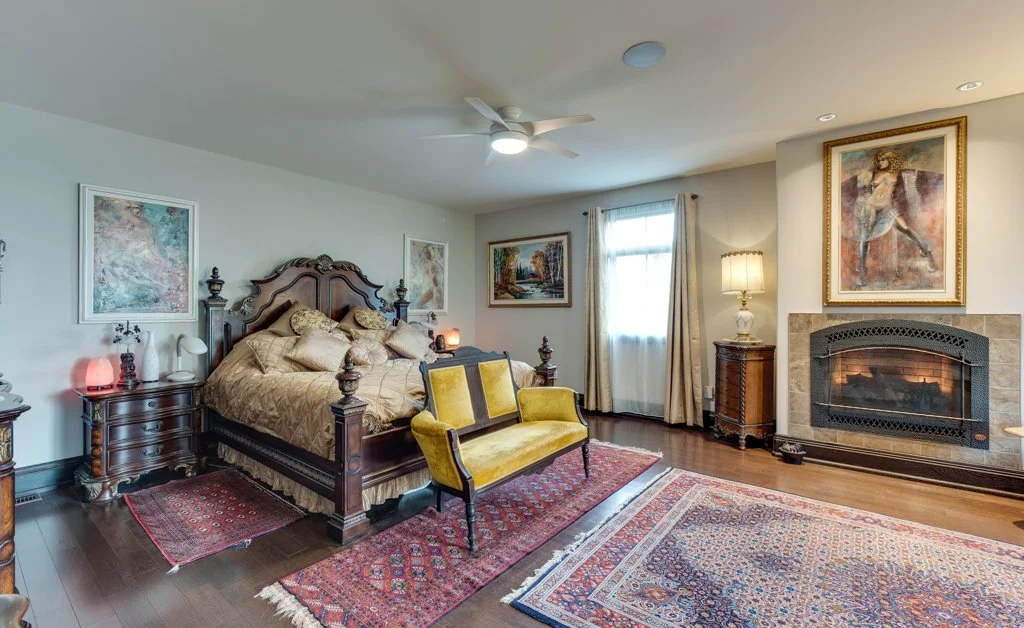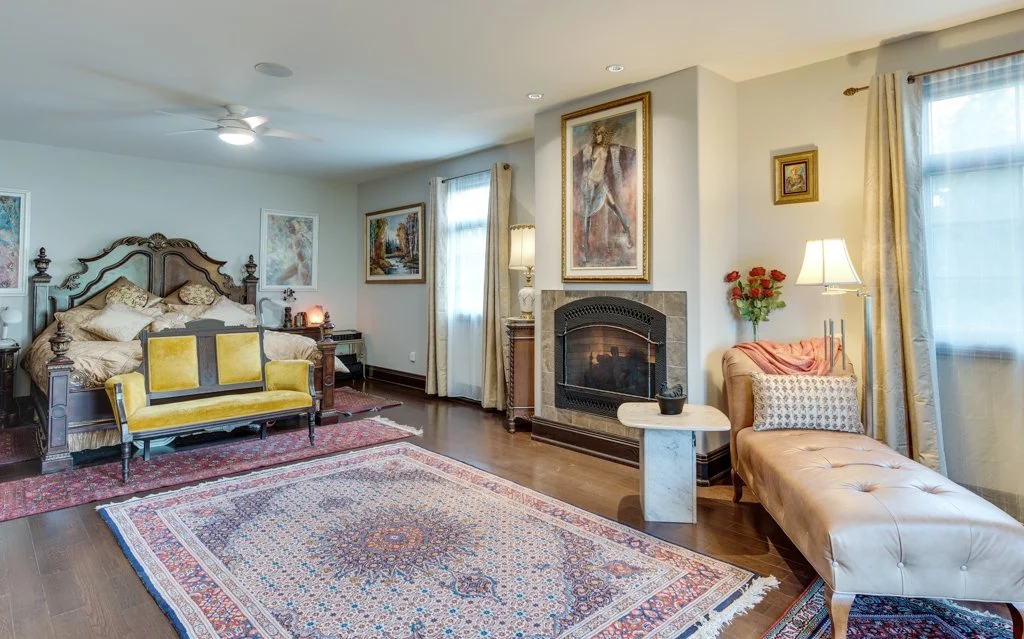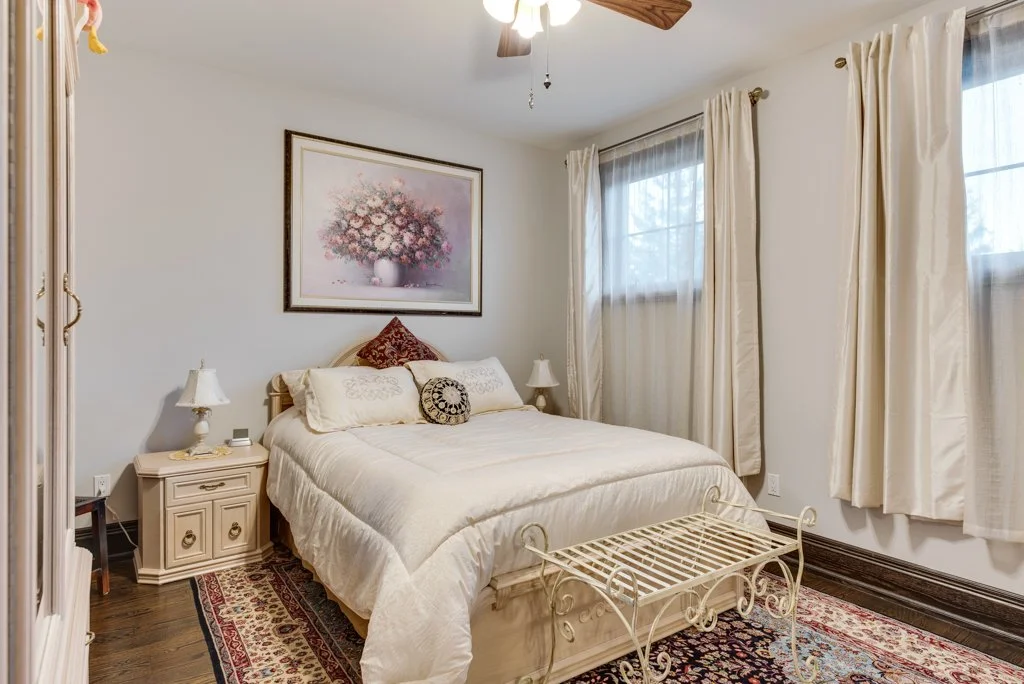4025 Niagara Parkway | Stevensville | $4,988,000
4025 Niagara Parkway | Stevensville | $4,988,000
A slice of heaven, yours to have. A rare opportunity! Absolute stunning views from each room. Vast, well-treed private backyard oasis. Custom-built classic 2 storey executive home with fully finished lower level, beautifully situated on the well-sought after scenic Niagara River Parkway. Over 7,200 sq ft of finished space for you to enjoy! Long private driveway leading to 1,500 sq ft insulated 4 car garage! Feast one’s eyes on beautiful wildlife/nature while sitting anywhere! This majestic custom-built classic executive home is beautifully situated on the well-thought after scenic Niagara River Parkway with Service Road which are both regularly maintained by the Niagara Parks Commission. Stones and Stucco all around and built rock solid. All rooms are oversized. A lot of large and deep built-in cupboards throughout the house. Sonos stereo speakers in the ceilings throughout many rooms of the house and the back patio. Satellite internet is currently used for working at home. The entire house has LED lighting inside and out. When you arrive to the house you first have a very long driveway with an impressive courtyard hosting a welcoming fountain. Adjacent is an outside fire pit area surrounded by professional landscaping and in summer an impressive display of flowers in large urns is displayed in the courtyard. The entrance has large round welcoming concrete steps leading to the main entrance with a beautiful covered front porch. When you step inside you discover soaring 9ft ceilings a large hallway leading to several rooms and to the left a formal living room. When you look up, a huge sparkling crystal chandelier will illuminate the hallway and the stairs to the second level. Another hallway will lead to a formal sunken dining room featuring a massive airtight wood fireplace with built-in hot air blower. Constructed with regal massive Georgian stone. While the fireplace gives some privacy to the kitchen, there are three sets of 2 step stairs. One leading into the kitchen, one leading to the kitchen entertainment area and one leading to the hallway. The kitchen has an enormous island with 2 sinks and a built-in dishwasher. A six-burner gas range oven plus griddle. Two built-in stoves with all the bells and whistles plus a convection/inverter microwave and a large stainless steel fridge. A nice corner sink with a window offers a beautiful view and lots of Magma Gold Brazilian granite countertops. The entertainment area off the kitchen area is awe-inspiring with stunning views of the river, front courtyard and backyard. The patio doors are enabling you to treat it as a screened porch area if you wish. Straight through the entrance hallway is a large family room with a patio door leading to its own private corner on the raised, roof-covered concrete back porch. To the right is a very well-sized main-level guest bedroom with a private ensuite bathroom. The main guest powder room is to the left before the family room. Going upstairs, you find a hallway leading to a magnificently grandiose master bedroom located on your right. As you walk in you see a beautifully romantic gas fireplace and to your right, a balcony featuring a jaw-dropping, heavenly panoramic view to a majestic bend in the Niagara River, displaying itself almost like a serene lake. Across, you will glance at Grand Island, NY. Through a sizable walk-in closet with a washer + dryer, you arrive into a generous ensuite bathroom housing a spacious His and Hers shower, a deep Jacuzzi bathtub, double sinks, toilet, bidet, and lots of custom closet space. Romantic lighting is available and dimmable at your demand. Another room (currently used as a sitting/hobby room) offers yet another gorgeous window and some built-in shelves and a huge built-in cupboard. At the end of the hallway is another big linen closet. The left door leads into what is currently being uses as an office. The two doors on the right are another guest bedroom and a shared bathroom with granite countertops. The basement is fully finished with mainly 9ft and partially 8ft ceilings. Very bright and the main layout is open concept. It has its own entrance through the garage with a privacy wall separating the garage. Of course, there is also an indoor stairway leading upstairs. It is compartmentalized into a bar/party room adjacent to what is currently used as a wine cellar. A service bar incl. sink used as a convenient sitting room that lends itself to business meetings or leisurely gatherings. Another more cozy couch sitting and relaxing area for a gentle massage or musical activities. A small yoga retreat section with an infrared sauna. The exercise area has a big screen TV installed so it doesn’t quite feel like exercise. A secondary laundry section with oversized laundry/dryer incl. cupboards and a laundry sink. There are 3 fair-sized finished rooms currently used for storage and a utility room with heating, electronic air filtration, and a life-breath air exchanger. A large size gas water tank with a circulation unit attached to the pipes. There are two hydro panels in the home one with 200 Amp and one with 100 Amp. Last but not least, your own water filtration room with state-of-the-art equipment for your limitless water supply. Drinking water has UV light and is reverse osmosis with 14-gallon holding tanks. Outside outlets for flower watering with pure river water or to fill up your pool if you wish. The garage can easily house 4 cars, is insulated all around and features a large shop in the back. It is 1500 square feet and has a door to the house and one to the backyard. One door for the separate entrance to the basement and one for the shop. 4 Insulated garage doors. Very well lit. The approx. 20ft x 40ft inground pool is surrounded by an expansive amount of concrete and most of it is stamped. Very easy to take care of. The pool can be heated and is saltwater. This backyard is completely private, well-groomed, and perhaps close to 200 trees to call your own. One is particularly massive and watching over everything. It loses its leaves very late and won’t interfere with your pool season. Just look at the pictures, the beauty of this backyard is almost beyond words and you have glorious resort living year-round. Make this paradise your own today! CALL ASHLEY CZINEGE at 905-356-9100 for price and to arrange your private tour.

















































